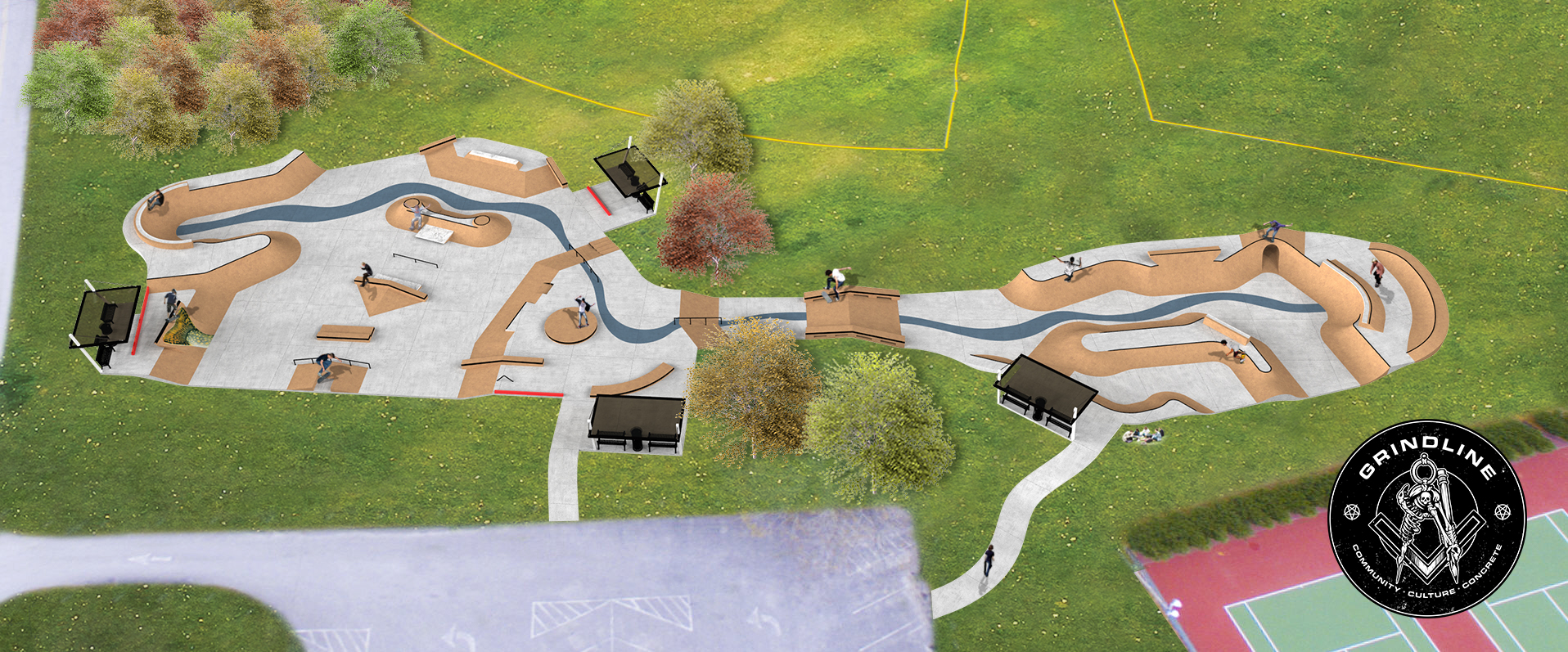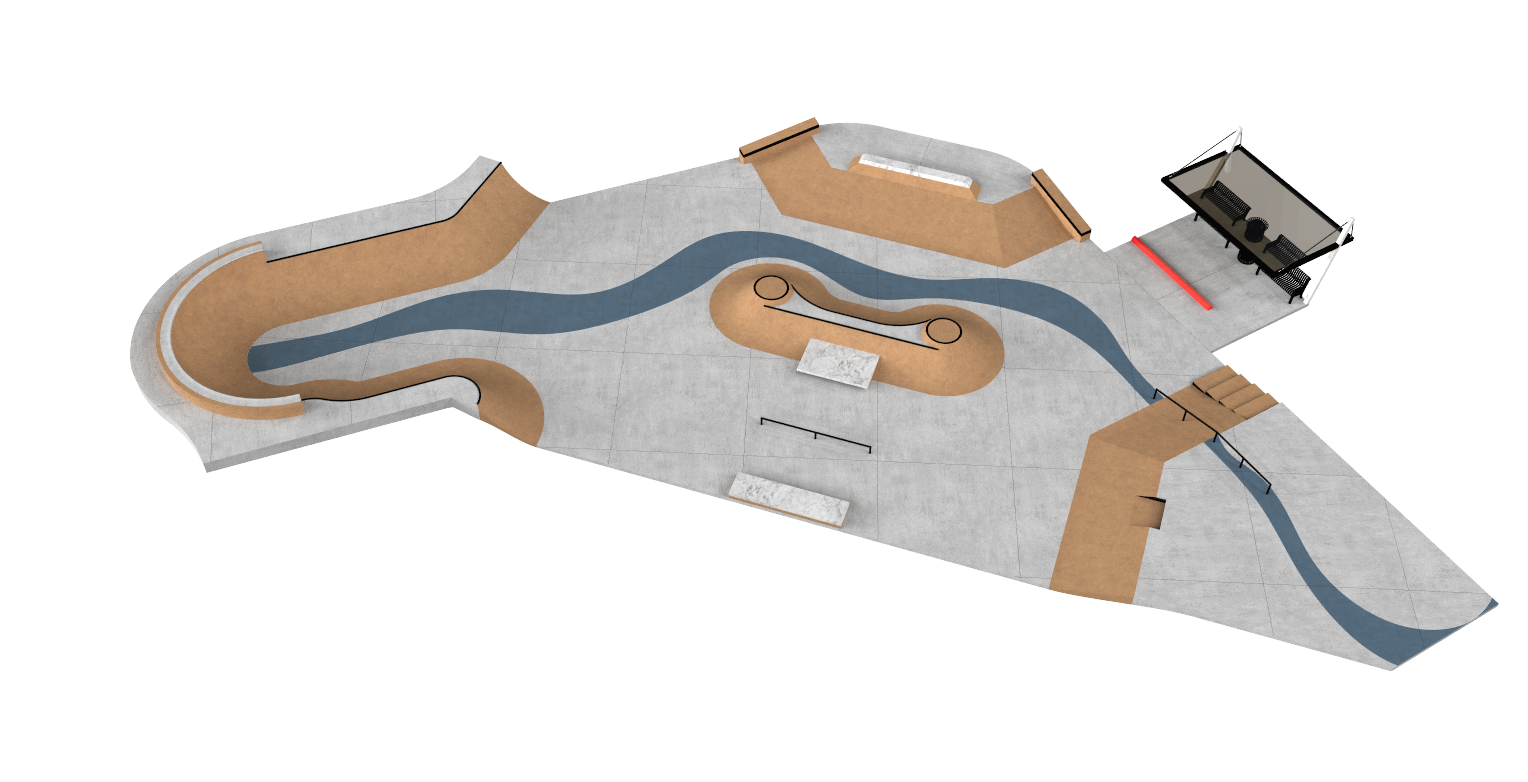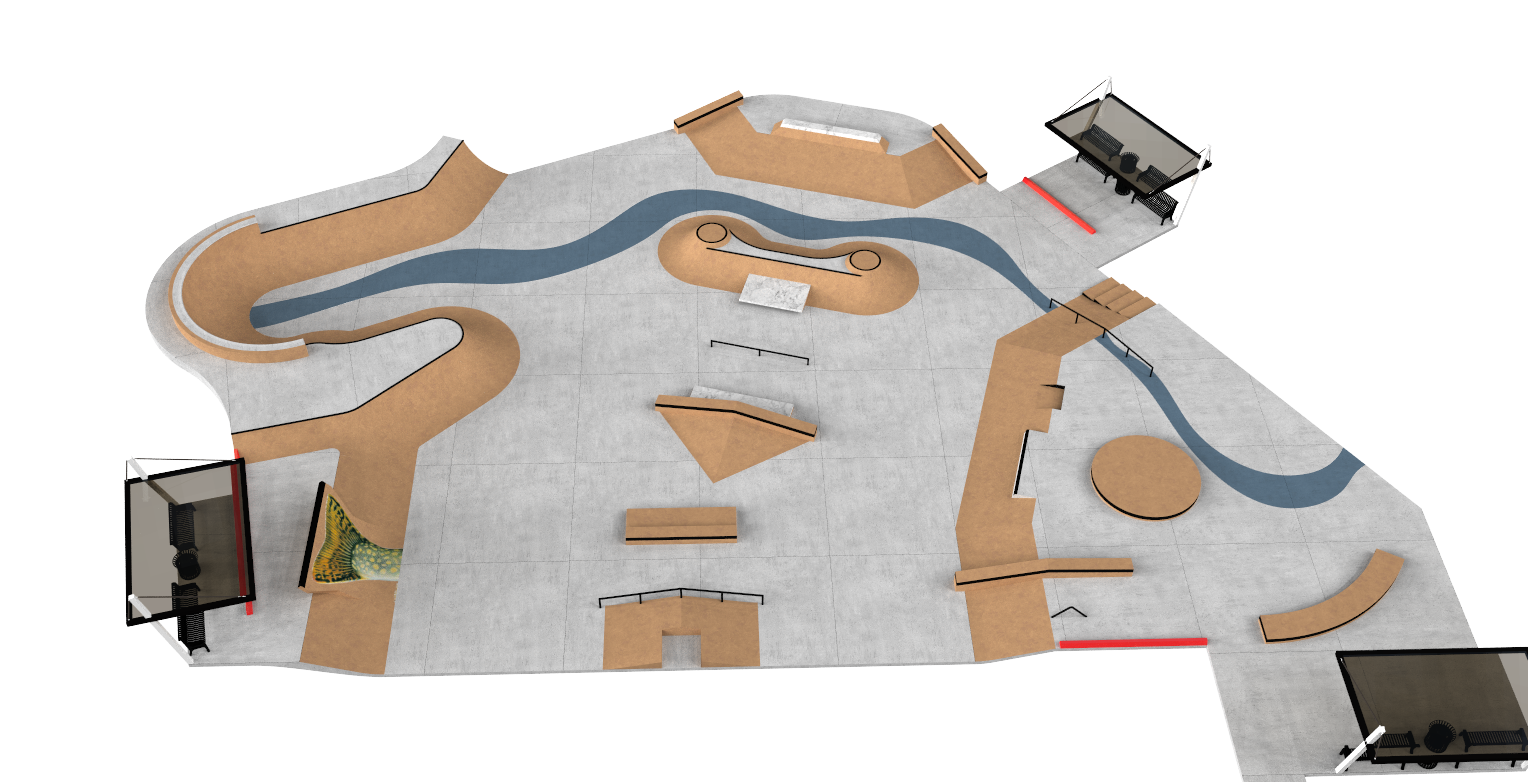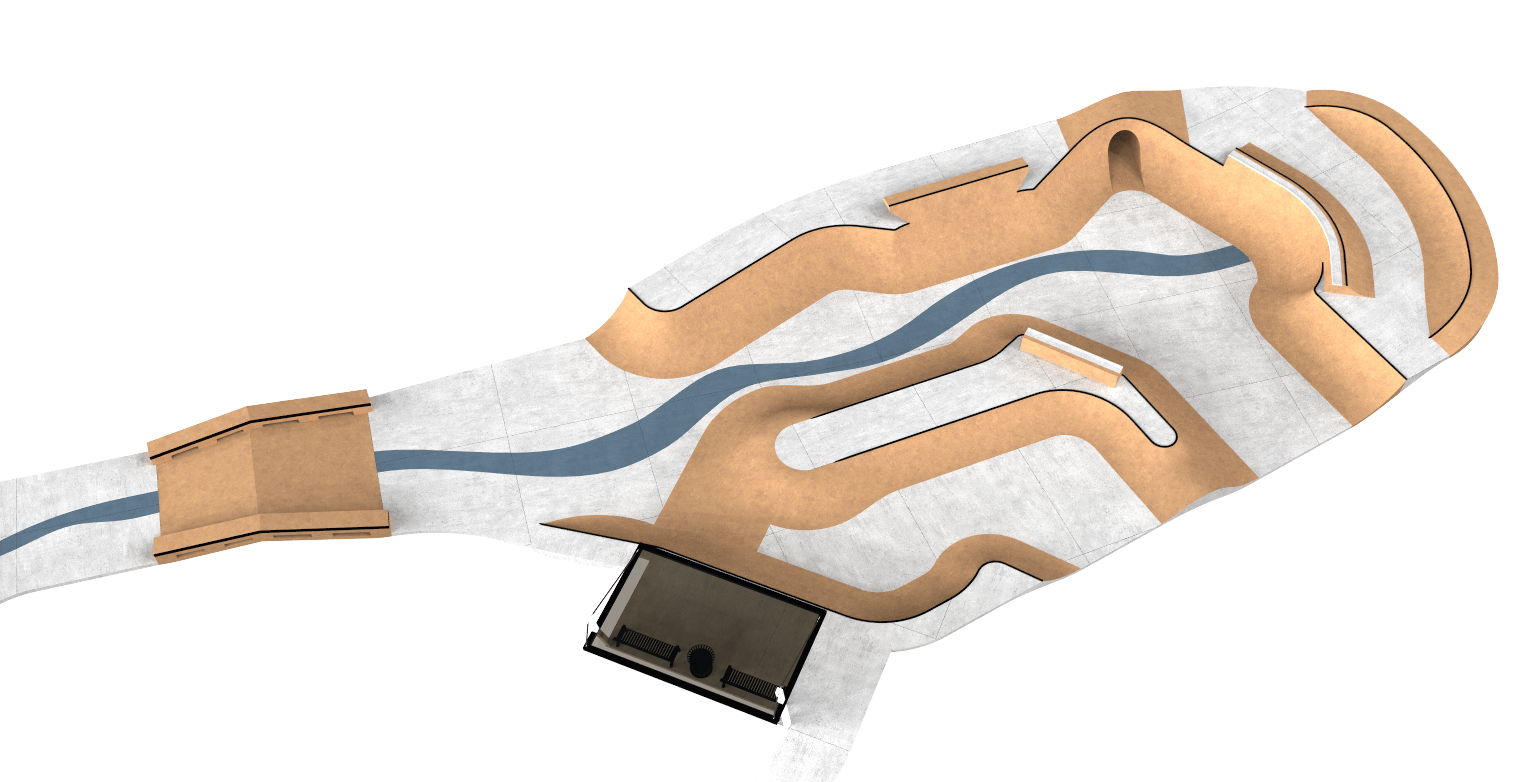Our Vision




At over 17,000 square feet of skateable terrain, the skatepark master design consists of three phases: the transition, the street plaza and the lower bowl, all the essential elements for modern street skating with features meticulously designed for optimum functionality and flow.
The skatepark is influenced by the topography of the surrounding Taconic and Green Mountains, giving the park a unique sense of place that integrates with the surroundings. Park features include a Battenkill-inspired concrete “river” that runs through the park and a transition area that features a fish tail feature, both nods to the Northshire’s fly fishing heritage. Additionally, Danby Quarry donated several slabs of marble from neighboring Mt. Tabor, which will be incorporated throughout the park.
““The park will have the ability to host a variety of events including demos, competitions and small concerts. Attention has been given to incorporating viewing and socializing areas.””
Fully Funded Phase 1.5: 6,000 sq. ft.
Phases 1 + 2: 10,116 sq. ft.
Phase 3: 6,635 sq. ft.



